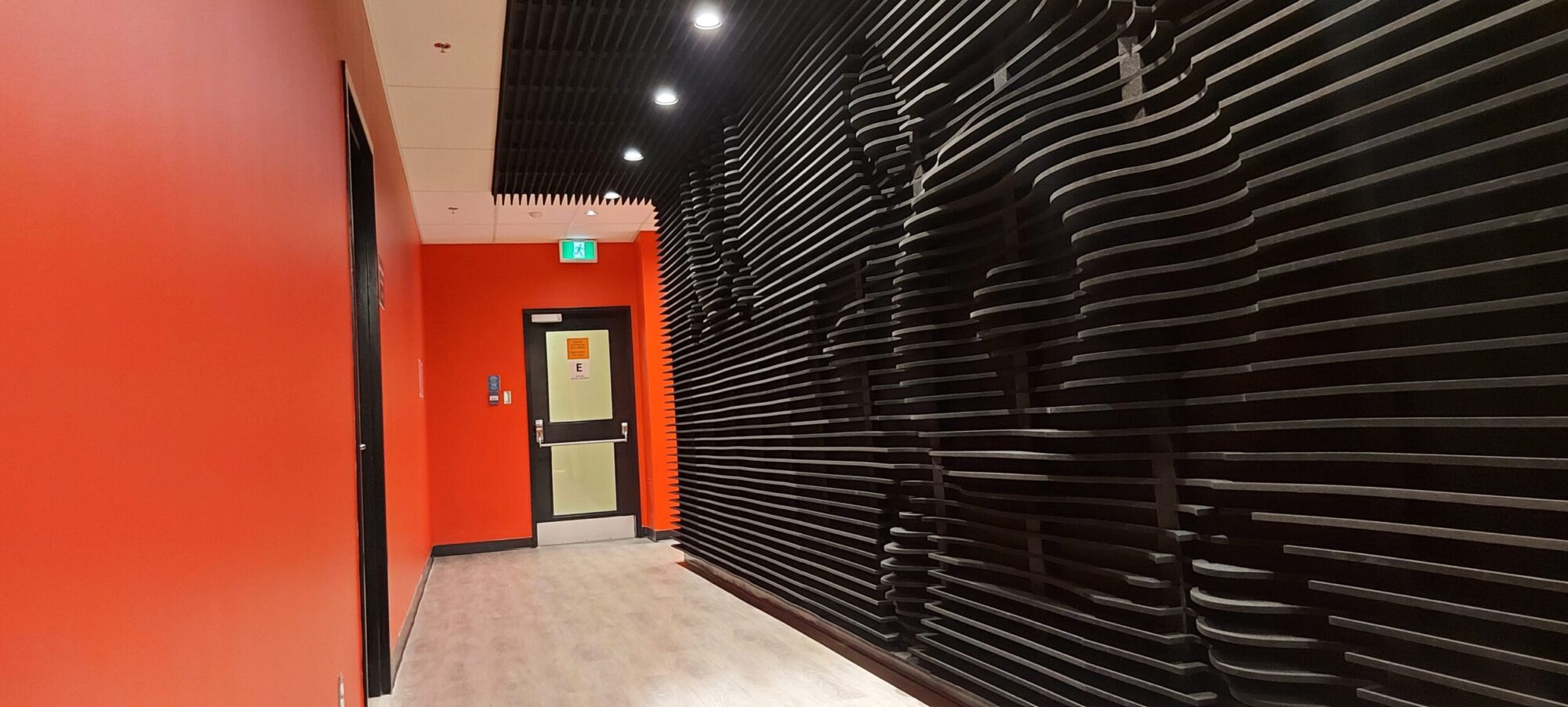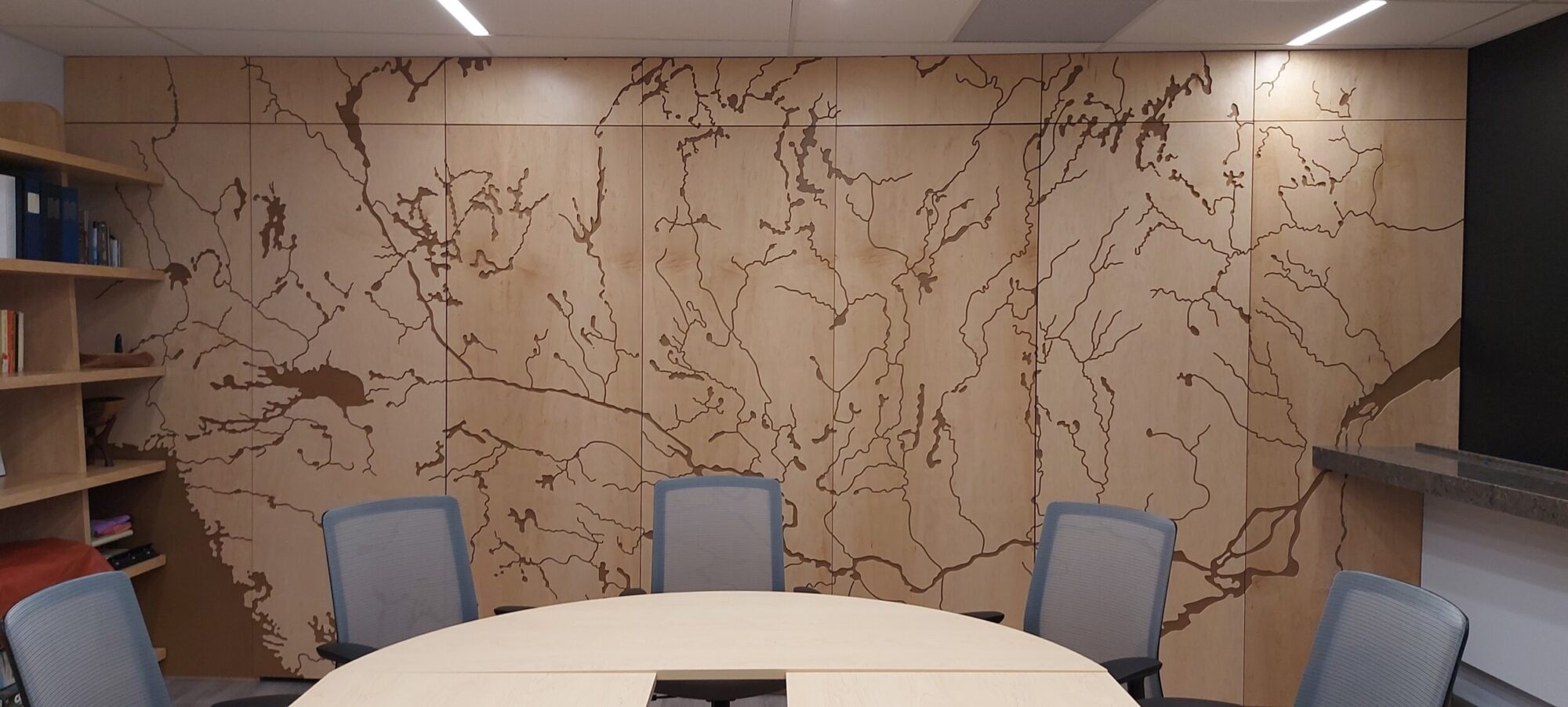Designed by the Indigenous architect firm Two Row Architect, the Centre’s design is rich with features and images that celebrate Indigenous cultures.

Entrance Hallway
The main hallway shows this incredible relief of a turtle. The turtle is very significant for the First Peoples of Canada. Its role changes from one Nation to another, but it is always a key personage in Creation stories. It not only represents the land on which we stand, Turtle Island, but it also represents the concepts of determination, truth, grounding and especially rebirth. The turtle is an important teacher to all who understand the wisdom it carries.
The wall also includes abstract water ripples made of horizontally placed slats of acoustic material, which form the large three-dimensional wall installation. The use of acoustic material is intended to reduce noise and create an auditory experience that promotes calm and serenity.
The rest of the corridor is painted a raspberry red, which evokes a warm connection with the landscape. The colour is inspired by the traditional gathering of wild berries.

Ottawa’s Waterways
An entire wall of the Centre is dedicated to a low relief representation of the watershed of the Ottawa River, the traditional territory of the Anishnabeg Algonquin people.

Elders’ Lodge
An Elders’ Lodge is located within the Centre. This is a ceremonial space designed in the likeness of a Mìkiwàm – a type of traditional structure. The Lodge is the focal point for ceremonies and important conversations.
The Lodge is made entirely of white birch wood, as is tradition. The entrance is aligned with the true cardinal direction of the East (Waabinong), symbolizing new beginnings, spring and rebirth.
In the center of the Lodge, there is a lighted table reminiscent of a warm fire. A pattern of pinhole lighting in the ceiling of the lodge represents the night sky and the cosmos.